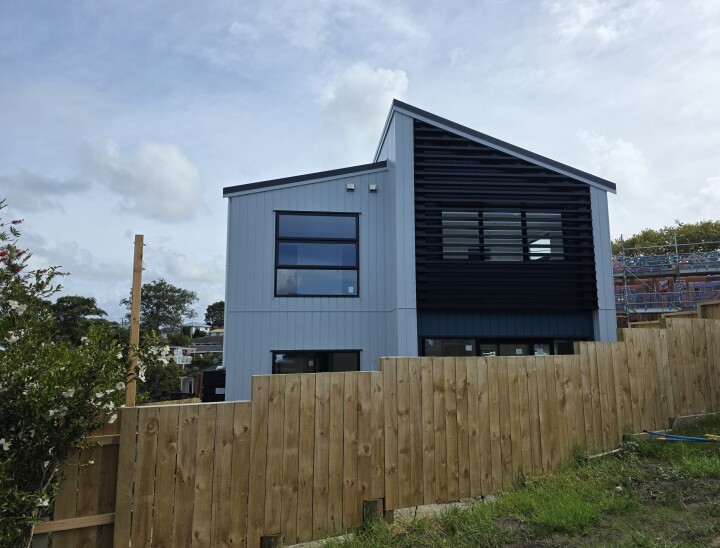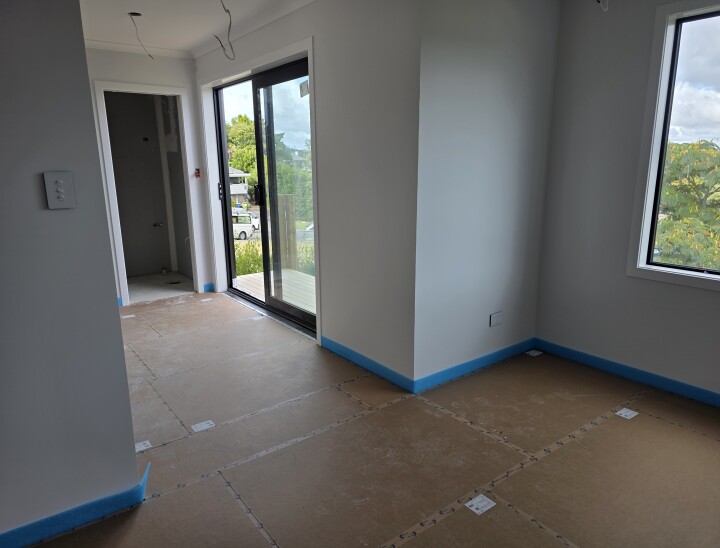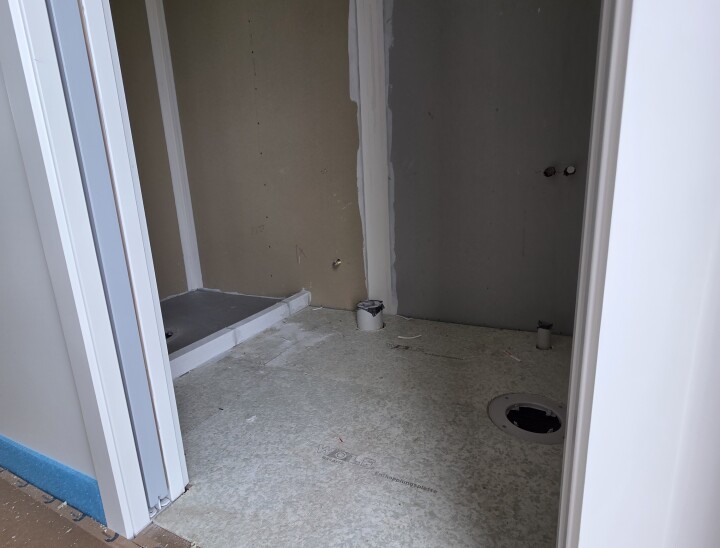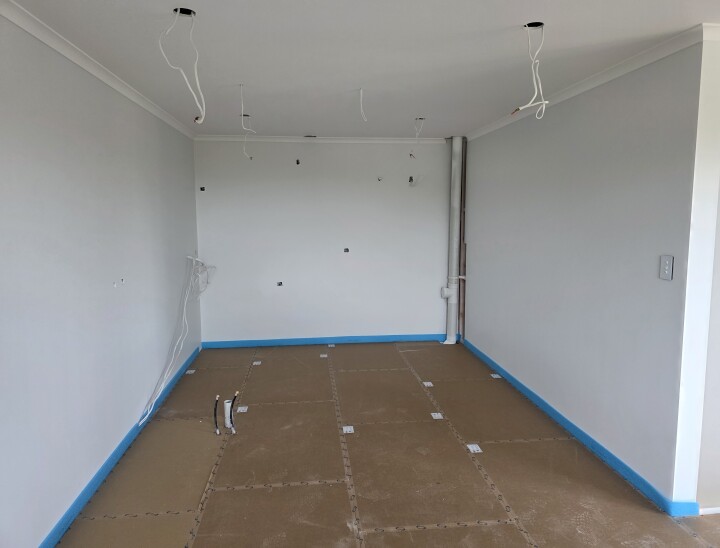Discover how PhoneStar Lite and GenieMat RST05 deliver exceptional acoustic performance for homes and multi-residential builds—meeting NZBC sound compliance with ease.
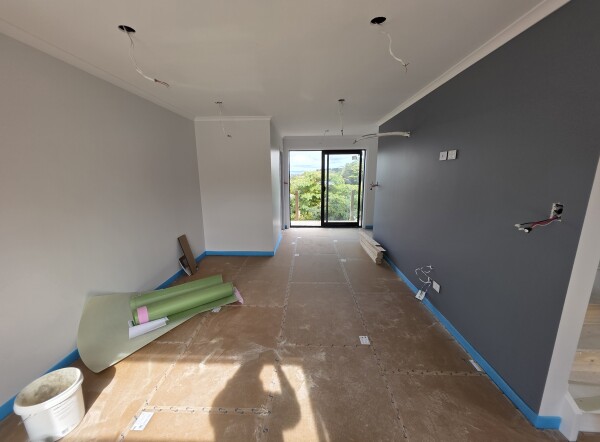
This multi-unit residential development required a reliable acoustic solution to meet the inter-tenancy floor requirements of the New Zealand Building Code (NZBC G6). With tenants living above and below each other, reducing sound transfer between levels was a key priority.
Keeping the build-up height at a minimum and ease of installation were other important factors considered when choosing an acoustic system for this project.
The project's architect, The Design Fire, specified the Phonestar Lite acoustic system to meet and exceed G6 acoustic requirements on the advice of the project acoustic engineer, BBA.
Each unit featured a variety of floor coverings, including SPC, tiles, and carpet, each with different acoustic demands. PhoneStar Lite offered a consistent acoustic base across the entire development, adapting well to each finish while keeping a minimal build-up.
In bathrooms where glue-down tiles were used, an additional decoupling plate layer was included as part of the acoustic system to manage impact sound more effectively. This simple adjustment ensured compliance while maintaining a streamlined installation process.
By combining technical compliance with practical flexibility, the team delivered a quiet, comfortable living environment without compromising on design or material choices.
Project Information
| Acoustic System | PhoneStar Lite |
| Mid Floor | GIB GBFA 60B |
| Architect | The Design Fire |
| Builders | Swinton Builders |
| Acoustic Engineer | BBA |


